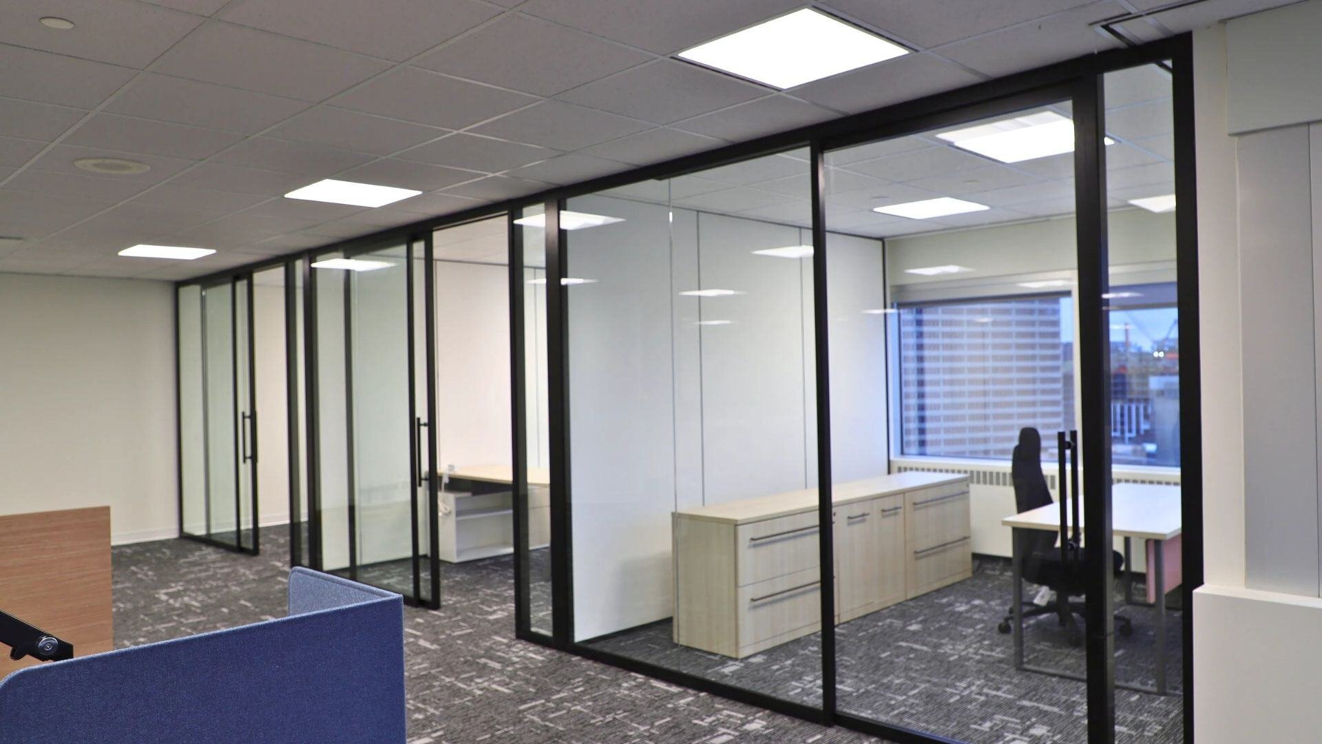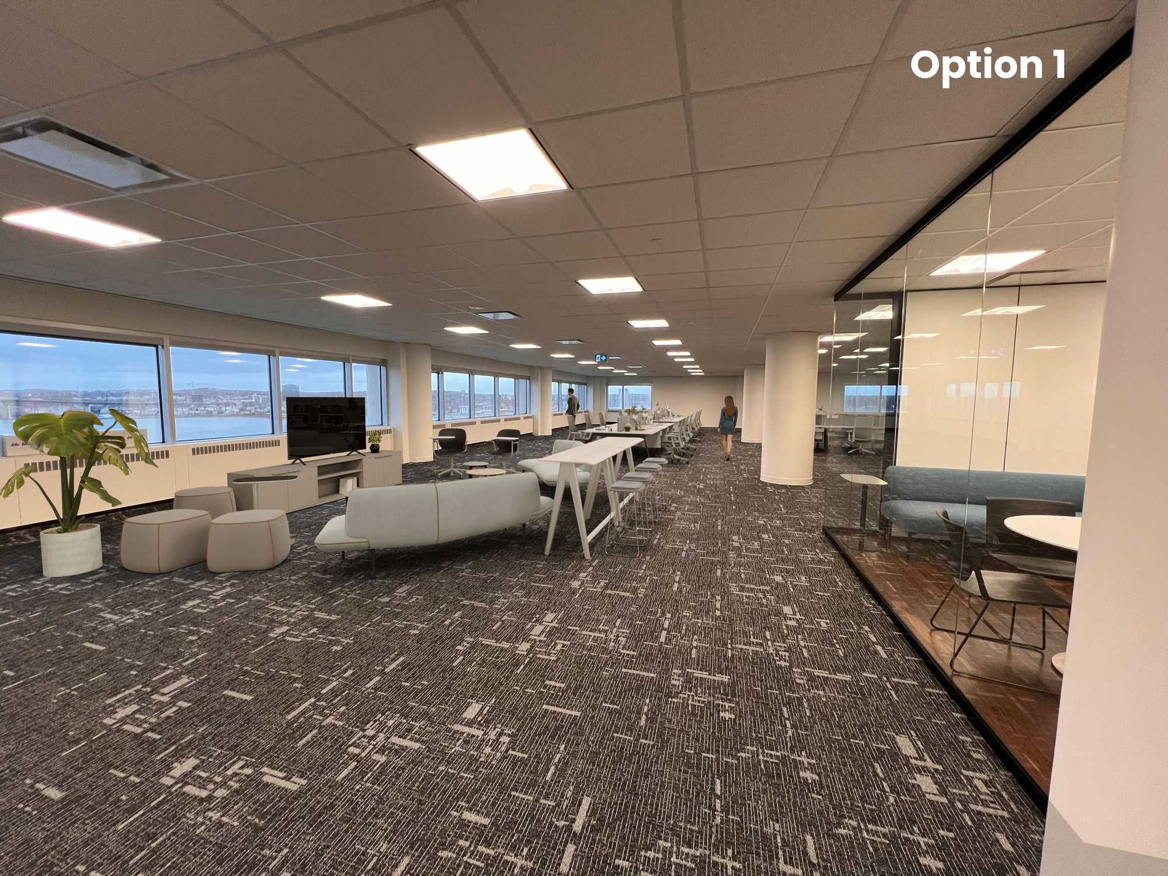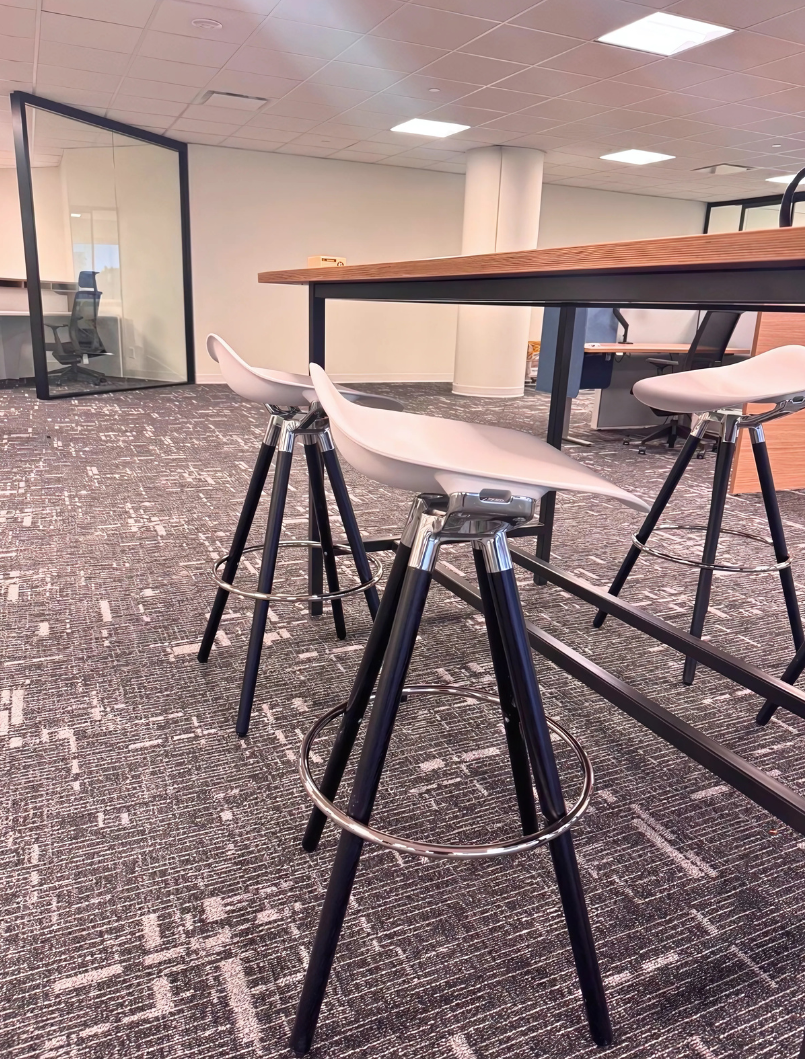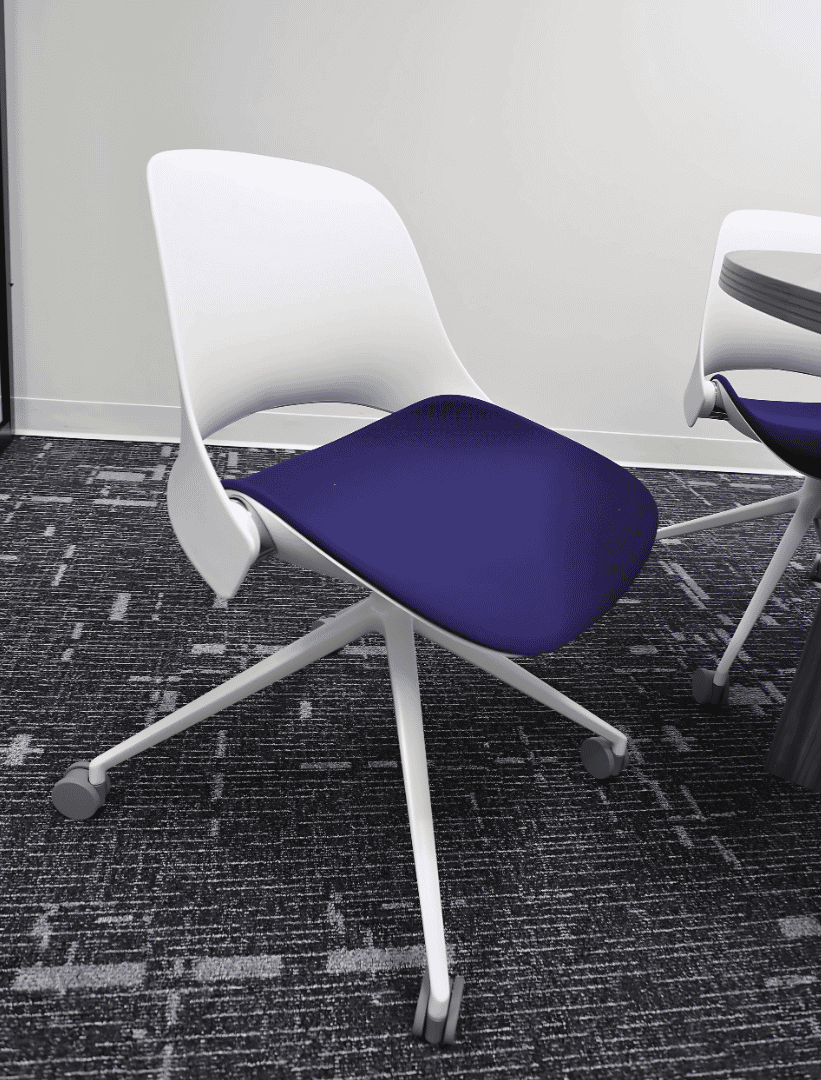.png?width=1919&quality=low)
Elevating Interior Construction with Modular Walls at GWL Realty Advisors' New Commercial Space
When GWL Realty Advisors set out to design their latest commercial office space, they were starting with a blank canvas—a completely open 6,500 sq. ft. floorplan. The goal was to create a show suite that would not only showcase a fully finished, move-in-ready workspace but also leave room for potential tenants to envision how they could personalize it. The transformation needed to be both impactful and adaptable, ensuring the space was both functional and inspiring.
Haworth's modular walls and architectural solutions proved to be the perfect answer. This premium modular wall system provided an elegant and efficient way to define key workspaces—without the lengthy timelines of traditional construction.
Turning Open Space into Opportunity
Using a combination of Haworth’s Enclose, Enclose Frameless Glass, and 4Space Fronts, the open floor plan was divided into 1 boardroom, 2 smaller meeting rooms, and 1 private office with plenty of open space. The pre-manufactured nature of these walls allowed for precise installation with minimal disruption compared to traditional drywall construction.

205 Hours to a Fully Furnished Space
In just 205 hours, an open floorplate evolved into a fully functional, adaptable workspace with 97 linear ft. of walls while still maintaining the flexibility for future tenants to reconfigure the space as needed.
Each wall system contributed to the space’s functionality:
-
Enclose Walls provide a high-acoustic, full-height partition, offering a sense of permanence while remaining reconfigurable. If a tenant requires additional offices or meeting rooms in the future, these walls can be easily relocated, expanded, or removed—without demolition costs.
-
Enclose Frameless Glass introduces a modern, clean aesthetic while maintaining structural flexibility. It allows light to flow freely through the space, creating an open, welcoming environment that can adapt to future design needs.
-
4Space Walls offer a sleek, single-glazed solution with customizable configurations—ensuring privacy while also allowing seamless integration with new layouts or workspace expansions.
-1.png?quality=low&width=1619&height=1077&name=GWL%20Realty%20-%20Photos%20(9)-1.png)
Key Customizations to Enhance Usability and Long-Term Value

Privacy on Demand
4Space Walls with smart film in the boardroom allows for instant transitions between transparency and privacy, while another side features Enclose Frameless Glass permanently frosted glass for continuous discretion.

Glass & Solid Panels
The workspace was designed with a blend of glass and solid panels, ensuring an optimal balance between openness, acoustic privacy, and defined spaces. This mix allows for both natural light flow and sound isolation, catering to different workspace needs without sacrificing design continuity.

Entryway & Wall Integration
5 sliding glass doors were incorporated, with 1 freestanding glass wall at the main reception area serving as a focal point. The remaining doors and modular walls were seamlessly integrated into the building structure, creating a cohesive and functional layout.

Structural Adaptability
With 24 connection points, every wall was aligned with the base-building structure, reinforcing both durability and long-term flexibility. This ensures that the layout can evolve over time without requiring extensive modifications or reconstruction, offering future tenants the freedom to adapt the space to their needs.
.png?quality=low&width=1414&height=2000&name=Elegant%20Minimalist%20A4%20Stationery%20Paper%20Document%20(1).png)
Spatial Freedom for Evolving Needs
This workspace was designed with more than the present in mind—it was built for what comes next.
To showcase its full potential, we partnered with Luminous Labs, whose expertise in futuristic renderings brought the remaining open space to life. Their 3D renderings provide a clear, visual roadmap, helping potential tenants see beyond the existing layout and imagine how the space can flex to meet their needs.

.png?quality=low&width=2000&height=1500&name=Option%202%20(1).png)
Beyond Walls: Furnishing a Complete, High-Performance Workspace
A thoughtfully designed workspace goes beyond its structure—furniture plays an important role in enhancing comfort, productivity, and aesthetics. Each area of this office was furnished with ergonomic, high-quality pieces that complement both the functionality and visual appeal of the space.
Here's a quick roundup of furniture solutions featured in this space:
- Trea Chairs by Humanscale – Intuitive recline and comfort with a bold pop of blue in the meeting room.
- Sedeo Stools by Humanscale – Counter-height seating that blends ergonomic support with sleek design.
- Compose Workstations by Haworth – Modular, adaptable desks designed for collaboration and focus.
- Fern Task Chair by Haworth – Advanced ergonomic support that moves naturally with the user.
- Soji Task Chair by Haworth – Adjustable, all-day comfort for workstation seating.
- Upside Table by Haworth – Sit-to-stand flexibility for personalized movement throughout the day.
- Maari Side Chairs & Jive Table by Haworth – A versatile, inviting setup for the kitchen and café space.
- Cabana Lounge by Haworth – Soft, flexible seating for relaxed conversations and informal meetings.
.png?quality=low&width=1920&height=1080&name=GWL%20Realty%20-%20Photos%20(12).png)

.png?quality=low&width=1920&height=1080&name=GWL%20Realty%20-%20Photos%20(15).png)
-1.png?quality=low&width=1617&height=1074&name=GWL%20Realty%20-%20Photos%20(13)-1.png)
-1.png?quality=low&width=1609&height=1080&name=GWL%20Realty%20-%20Photos%20(14)-1.png)
.png?quality=low&width=3200&height=1800&name=GWL%20Realty%20-%20Photos%20(11).png)

A Collaborative Success in Advancing Interior Construction
This project was made possible through the collaboration of Colliers Project Leaders, Luminous Labs, and GWL Realty Advisors, whose expertise and vision helped bring this dynamic workspace to life. The space successfully hosted the BOMA panel discussion on ‘Advancing Interior Construction with Pre-Manufactured Systems’.
Guests had the unique opportunity to experience firsthand how pre-manufactured architectural solutions can redefine the way we think about workplace design—offering speed, flexibility, and long-term adaptability.
The space opened its doors on January 16, 2025, and was leased for tenant occupancy by March 2025.
.png?width=1920&height=1080&name=GWL%20Realty%20-%20Photos%20(16).png)


