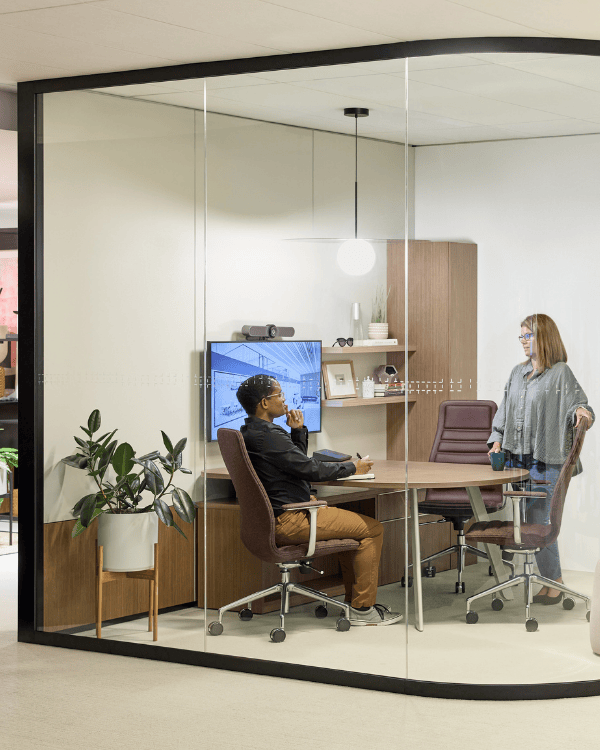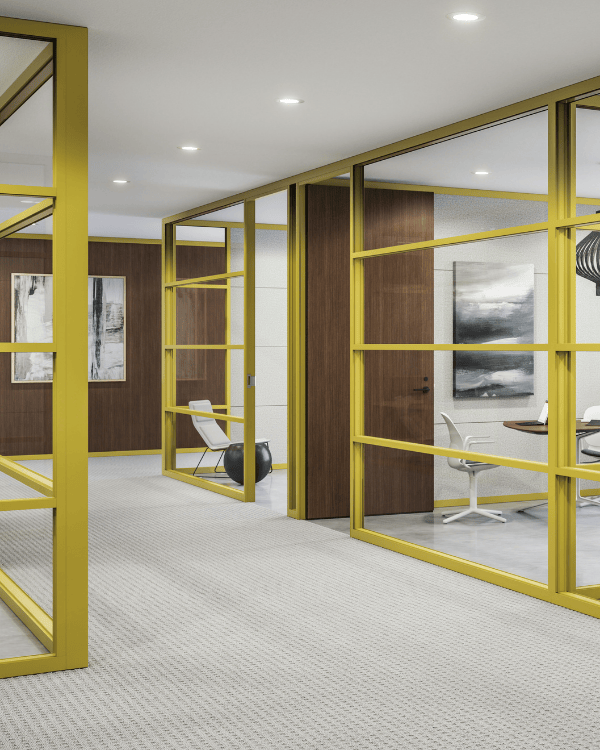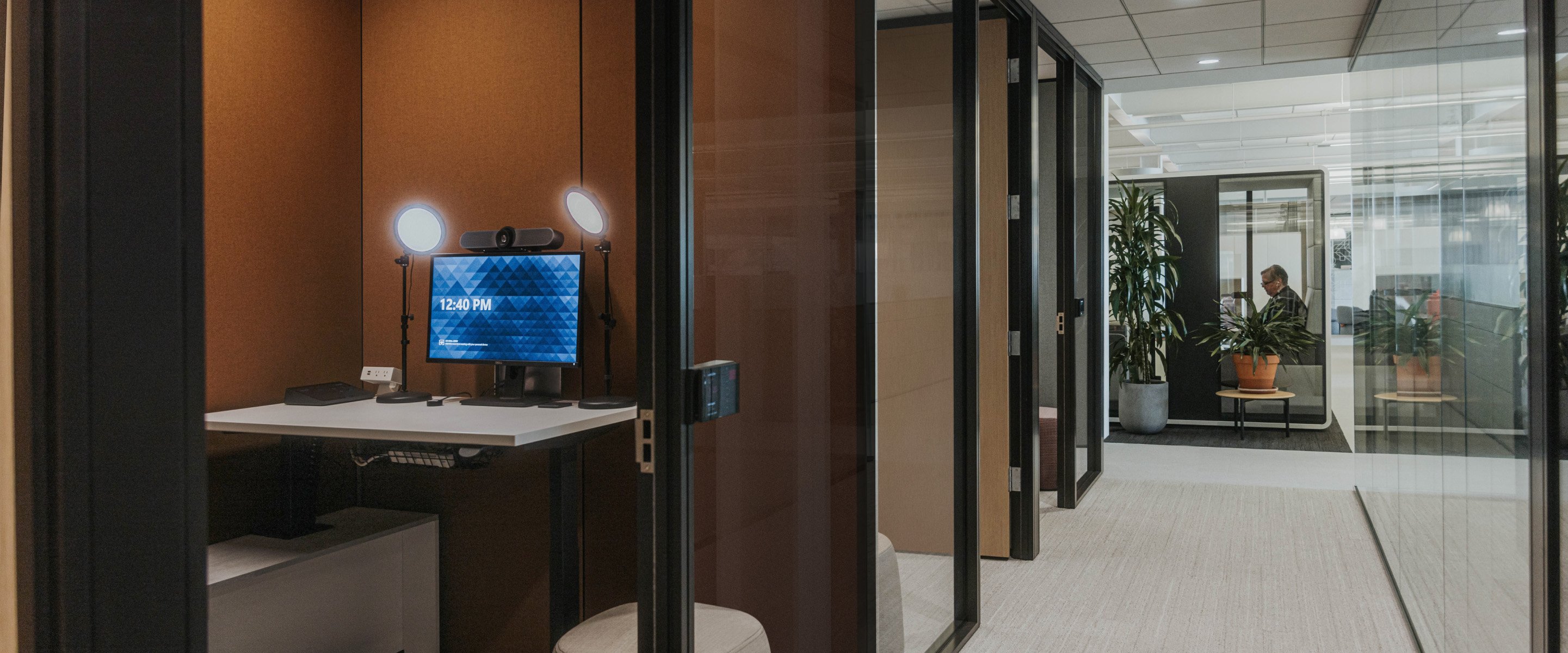Your workspace should evolve with your business needs. Modular wall solutions offer a smart, stylish, and flexible way to divide space, enhance privacy, and improve acoustics, all without the limitations of traditional construction.
Why Modular Walls?
.png?width=500&height=500&name=instalation%20(1).png)
Faster and damage-free installation
Modular walls are quicker to install than drywall, and the mechanical fasteners used at the slab ensure minimal impact on your building’s structure.
.png?width=500&height=500&name=adaptable%20(1).png)
Reconfigurable to adapt as your needs change
Easily adjust your layout as your team grows or business needs shift, with no construction delays.

Cost-effective with minimal disruption
The speed of installation and flexibility save both time and money, minimizing operational interruptions.

Sustainable and reusable
Modular walls are designed for reuse, helping to reduce waste and support environmentally friendly business practices.

Highly customizable
You can choose from a wide range of styles, colours, finishes, and configurations to create a space that fits your vision.


How Do Modular Walls Work?
Modular walls are prefabricated in a factory and delivered as ready-to-assemble components, including framing, panels, and accessories. Certified installers assemble them on-site with minimal disruption.
Reconfigurable and designed to support power and data wiring, these walls provide floor-to-ceiling privacy and functionality. When it's time to change, they can be quickly disassembled and reassembled without the mess or dust of drywall. This makes them a flexible, sustainable, and cost-effective solution for growing businesses.
Understanding the Cost of Modular Walls
When budgeting for modular walls, it’s essential to consider both the initial investment and the long-term benefits. Here’s how the costs break down:
Typical Costs
The cost of modular walls can vary significantly based on your choices. However, our experience suggests budgeting $500 to $600 per linear foot for most systems.
Factors That Affect Cost
- Materials: Solid panels, subdivided panels, or a mix of finishes can impact pricing.
- Hardware: The style and materials of door handles and other fixtures.
- Ceiling Height: Taller walls require more materials, increasing cost.
- Installation Complexity: Difficult access points or distant unloading zones can raise labor costs.


See how we helped IWK Health Centre create a flexible, modern, and sustainable workspace with modular wall systems.
FAQs
Find answers to the most common questions about modular walls below to help you decide if modular walls are the right choice for your space.
What customization options are available for modular walls?
Modular walls offer endless customization, including options for panel materials (metal, laminate, whiteboard, glass, wood) and hardware choices (hinged or sliding doors, various handles). You can combine finishes to create a unique aesthetic and functionality for your space.
When are modular walls the best choice?
Modular walls are ideal if you plan to reconfigure or relocate your office, want modern design features like glass panels or sliding doors, and prioritize long-term sustainability. They're perfect for businesses focused on flexibility and reducing waste.
When are modular walls not ideal?
If your office layout is fixed, you're working in an industrial space exposed to moisture, or you need the lowest upfront cost, traditional drywall might be a better option. Modular walls excel in spaces that value adaptability and long-term savings.
How does the cost of modular walls compare to drywall?
Drywall typically costs $5 to $6 per square foot, plus additional costs for painting, doors, electrical, and data cabling. For a 9-foot section, that could add up to $400+.
Modular walls for the same section would be priced around $4500, and this includes installation, finishing, cabling, and doors.
While the upfront investment is higher than drywall, modular walls offer long-term savings due to their reconfigurability and low maintenance.
How long does a modular wall project take?
From design and planning to installation, the process typically takes around 10 to 14 weeks. Our team works efficiently to ensure minimal disruption to your workspace.
Modular Walls Installation
Here's a time-lapse video from our primary manufacturer, Haworth, showing just how fast and seamless modular wall installation can come together.
Manufactured off-site and assembled on location, these walls go up quickly with minimal disruption, keeping your space ready for use. Our expert team ensures a smooth and hassle-free installation every time.
Ready to create an adaptable office environment tailored to your needs?
Avoid the ongoing expenses and inflexibility of traditional drywall. Opt for modular walls to future-proof your office space.

